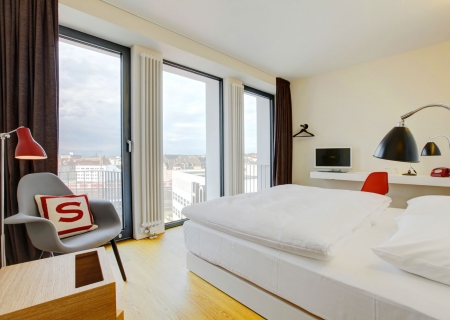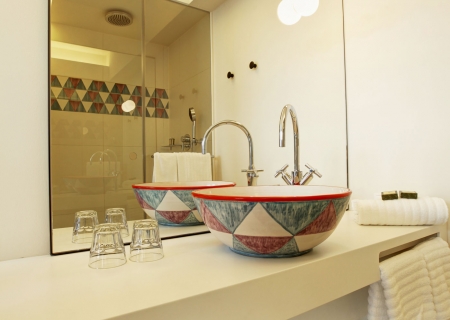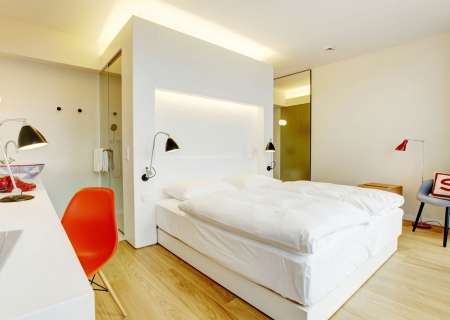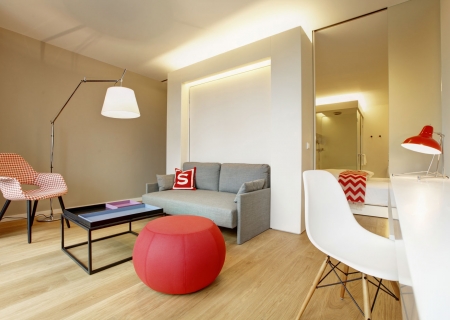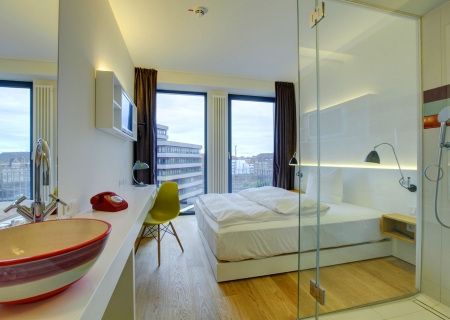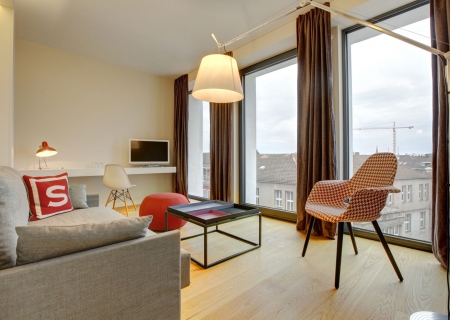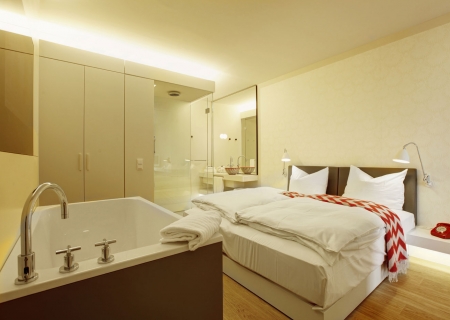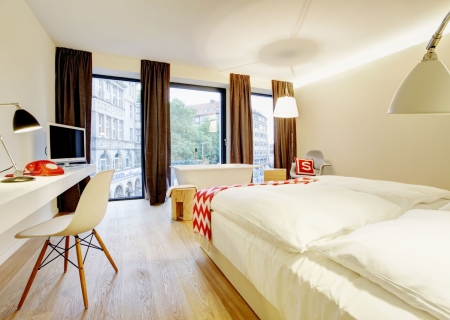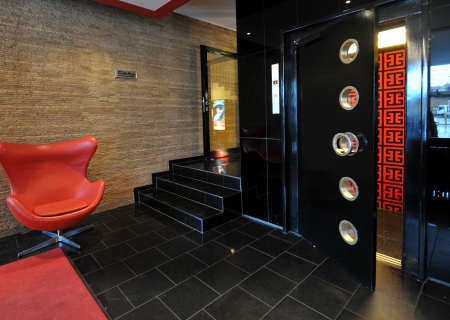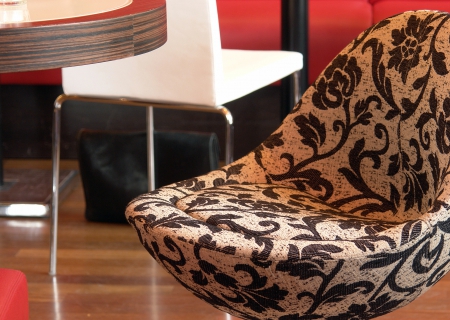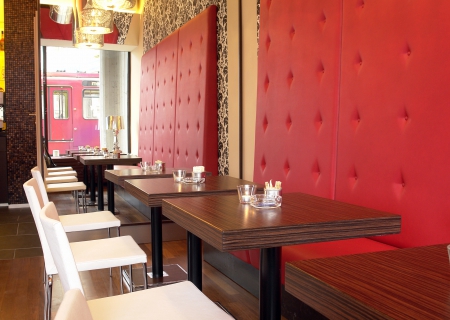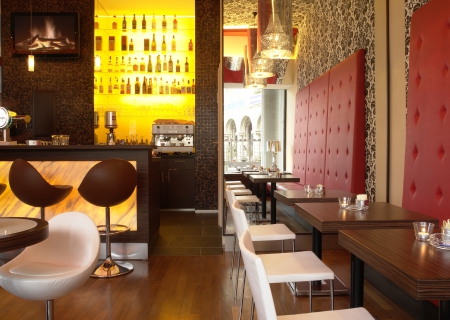SMARTCITY - DESIGNHOTEL
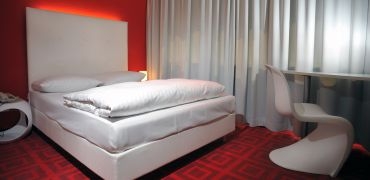
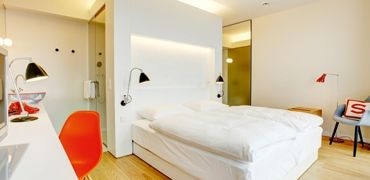
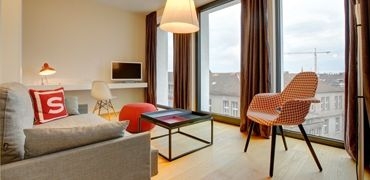
SMARTCITY DESIGNHOTEL - ROOMS
DESIGN - ROOMS
Open Space composes the layout of the rooms. The bathroom is partially connected to the bedroom through a glass wall and partially a washstand converting to a sideboard. The color palette consists of neutral, achromatic, yet warm gray-white tones which is interrupted by the colorful element of the hand-painted tiles and sink. Each room has a meter height of 2.60 and triple-glazed windows reaching to the floor. All bathrooms are equipped with floor heating.
The furnishing consists of handcrafted furniture and design classics, matching the time of origin of the hotel: Vitra Eames Organic Chairs & Plastic Side Chairs, Gubi Bestlite & Artemide lamps, natural oak parquet, LED TV as a multimedia device with HDMI and Apple applications, indirect lighting and much more. The classical air-condition system has been replaced with an intelligent ventilation system with filtered air for a comfortable room climate.
USEFUL INFORMATION
- 12 comfort rooms for single use
- 13 deluxe rooms
- 5 suites up to 40 square meter in size
- The suites consist of a separate sleeping and living room and allow for the possibility of meetings with up to 4 business partners in an exclusive atmosphere.
- Exclusively non-smoker rooms
- Combined with the CITYHOTEL AM THIELENPLATZ the house offers a total of 85 rooms in the 3- and 4-star segment.
- Combined with the neighboring partner hotel CITYHOTEL KÖNIGSTRASSE, we offer our guests an accumulated capacity of 164 rooms.
SMARTCITY DESIGNHOTEL -PRICES
PREISE / NACHT
| Single room | from 79,00 € / night |
| Double room | from 99,00 € / night |
| Suite | from 169,00 € / night |
an additional € 17,50 per person for our rich breakfast buffet
These prices include the current VAT and are not valid during the fairs and other special events.
All local taxes applicable to your booking are shown separately and must be paid in addition to the total room price.
The amount of the tax depends on the rate applicable at the time of booking.
Parking lot: €15,00 / 24h in the next car park
CONTACT PERSON
Michaela Steinke (Hotel Management)
Patrick Schulze (General Manager)
Alexander Schreiber (CEO)
Nicolai Schreiber (CEO)
SMARTCITY DESIGNHOTEL - ARCHITECTURE
The building originated in the years 1951-53 based on the drafts created by the renowned Hanoverian architect Prof. Dr. Dieter Oesterlen (cofounder of the Braunschweiger School), which for the time, was typical city hotel with apartment buildings and shops. The main building attraction was an arranged film studio in the basement. Important Hanoverian architecture by Prof. Dr. Dieter Oesterlen:
- Café Kröpcke
- The restoration of the Markt Church after its destruction during the war
- Parliament of Lower Saxony
- NDR-Funkhaus
Matteo Thun is in the New York „Hall of Fame” and has created (among others) the following designs: cutlery for WMF, Alessi and Villeroy & Boch, various extraordinary design hotels, the espresso cup from Illy, Lavazza and Meinl, lamps for Artemide, Flos and Zumtobel, furniture for Kartell & Wittmann, china for Rosenthal, sunglasses for Silhouette, watches for Bulgari and Swatch and much more.
The interior of the rooms is in dialogue with the facade and interprets the spirit of the '50s to modern, yet classic style.
Thus the design of the architecture Prof. Dr. Dieter Oesterlen was completed and the object opened its doors on the 1. August 2012, as the first designer hotel in Hannover.
Gastronomy is offered in the hotel bar mini bar and – in the former film studio – the restaurant L´OSTERIA.








